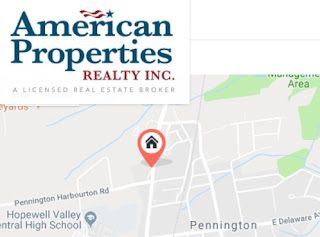Heritage at Pennington in Pennington, NJ, New Homes & Floor Plans
Heritage at Pennington is wonderful community located at quaint corner of Pennington, at peaceful Mercer County, NJ. The renowned home build community bestows splendid homes and spectacular floor plans that buyers love at first sight. Many new quick move-in homes are available for customer convenience as well as for sale. The ideal community of two-story townhomes and villas are perfect for homebuyers who don’t want to buy condo but didn’t afford single-family homes. Our town homes and villas are available on incredibly affordable priced from $400s. The mesmerizing floor plans grab the attention of buyers at first visit. Let’s have a look at these beautiful homes.
The Hopewell: To get the best residential living experience with 2,496 square ft. of comfortable living space including three bedrooms, two and a half bathrooms and two car garages buy Hopewell villa in Pennington. First floor flex room can be used in many ways whether you make it an exercise room, play room or an office. An open layout kitchen design with plenty of granite counter tops and sitting area that flows effortlessly to the breakfast nook makes this home extra appealing. An oversize family room with 12’ ceiling and gas fireplace is perfect for family gatherings. The first floor also features master bedroom suite with huge walk-in closets attached to the master bath featuring dual sinks and large soaking tub. The feature that makes this plan more perfectionistic is its second floor expensive loft.
The Mercer: The beautiful villa provide you an abundant 2,488 square ft. of living space featuring three bedrooms, two and a half bathrooms and two over-sized car garage. First floor master bedroom suite with huge walk-in closet and attached master bath featuring dual sink and large soaking tub and Powder room and laundry room is part of first floor to provide you extra convenience. An open layout kitchen with Center Island that leads to the dining room, open to the covered patio perfect for entertaining is part of this plan. A large family room with gas fireplace is attached with to the kitchen. The second floor offers spacious loft and two secondary bedrooms each with the walk-in closet sharing a main bath.
The Rosedale: Get this mesmerizing townhome featuring 2,269 square ft. of idyllic living space with three bedrooms, two and a half bathroom and one car garage, at very reasonable $400s pricing. The gigantic family room with beautiful gas fireplace adjacent to the dining area, leads effortlessly to the kitchen with large number of granite countertops. Flex room can be unified space for whatever you need, whether it’s an office, exercise room or playroom. A luxurious master suites on second floor flows beautifully to the huge walk-in closets, separate for his and her vanities.
The Rosedale II: The lavish townhome features 2,269 square ft. of comfy living space including three bedrooms, two and a half bathrooms and one car garage. An open concept family room attached to the kitchen which has plenty of granite countertop space and flows to the breakfast nook. An oversized family room with gas fireplace is all what family needs to spend cozy nights together with the cup of hot coffee. Master bedroom suite and two secondary bedrooms are part of second floor.



Comments
Post a Comment